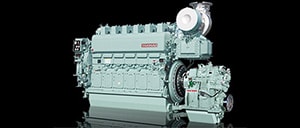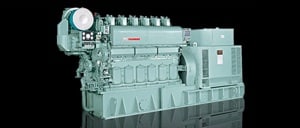News Release
Yanmar Begins Construction of the New Osaka Headquarters
January 29, 2013
Yanmar Co., Ltd.
In the 100th year since its founding, Yanmar has started construction of the new Osaka Headquarters, on the very site the company was originally established back in 1912. A ceremony marking the start of construction works was held today, with company officials and related local authorities attending.
The new building will feature Yanmar’s own energy efficient GHP air conditioning and micro cogeneration systems, together with solar power generators that utilize state-of-the-art technology. Aiming to meet ZEB (Zero CO2 Emission Building) standards, the facility is also designed to achieve S-ranking, the top level in “CASBEE Osaka Mirai” building evaluation. Introduced in 2012, this evaluation refers to the Comprehensive Assessment System for Built Environment Efficiency, a green building management system employed in Japan.
The design of the new Headquarters will evoke the bow of a ship, symbolizing Yanmar’s bold voyage into the next century of business.
Outline of Construction:
1. Location: 1-32, Chayamachi, Kita-ku, Osaka, Japan
2. Building:
Two basement levels, 12 floors above ground, with a 2-level roof
Ferroconcrete structure
Total floor area: approx. 21,000 m2
Seismic isolated structure included
3. Owner: Seirei Kosan Co., Ltd.
4. Completion: tentatively scheduled for October 2014
Main Green Features:
1. Yanmar-made GHP air conditioning systems
2. Yanmar-made micro cogeneration systems
3. Solar powered generators (photovoltaic systems)
4. Yanmar-proprietary energy saving systems that allow for the overall control of the above-mentioned items
5. Design that maximizes the use of natural light, external louvers, green spaces etc.
Carbon Dioxide Reduction:
Emissions of carbon dioxide expected to be approx. 57% of those released by conventional office buildings.
Note 1: Estimate regarding Yanmar floors only, at the time of inauguration.
Note 2: Reduction in carbon dioxide calculated by office area.
(Unit: kg-CO2/m2 annually)
Operation Plan:
Currently, the basic operation plan of the building is as follows:
From 2nd basement to the 4th floor: commercial offices
5th floor: seismic isolation structure
6th floor up: Yanmar offices
Note: Information contained in News Releases is valid at the time of publication and may differ from the most recently available information.
Inquiries:
Public Relations Group
General Affairs Dept., Yanmar Co., Ltd.
TEL: +81-6-6376-6212
FAX: +81-6-6372-2455
E-mail: koho@yanmar.co.jp


















