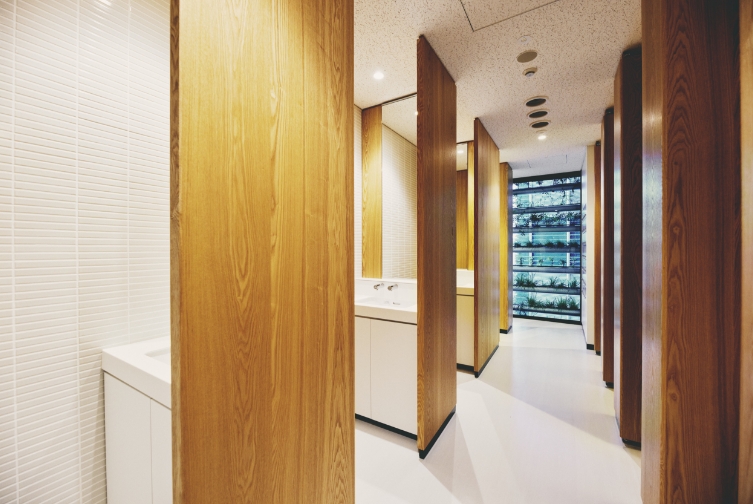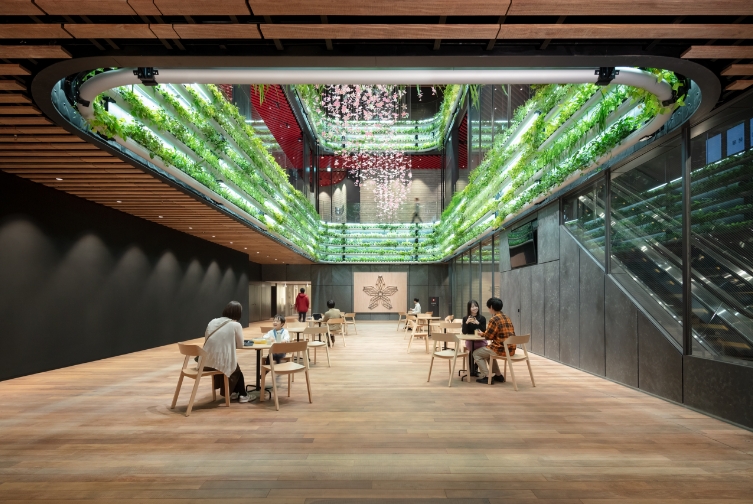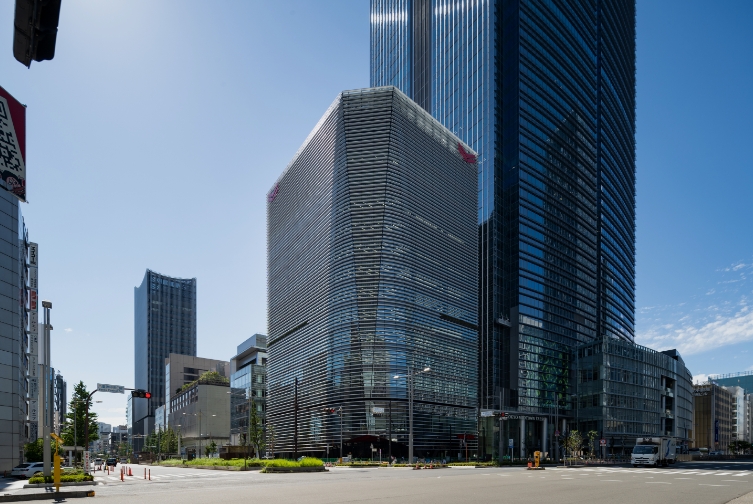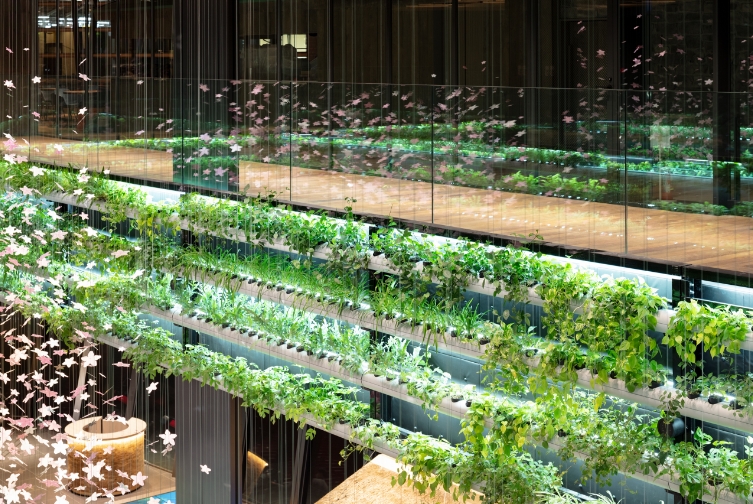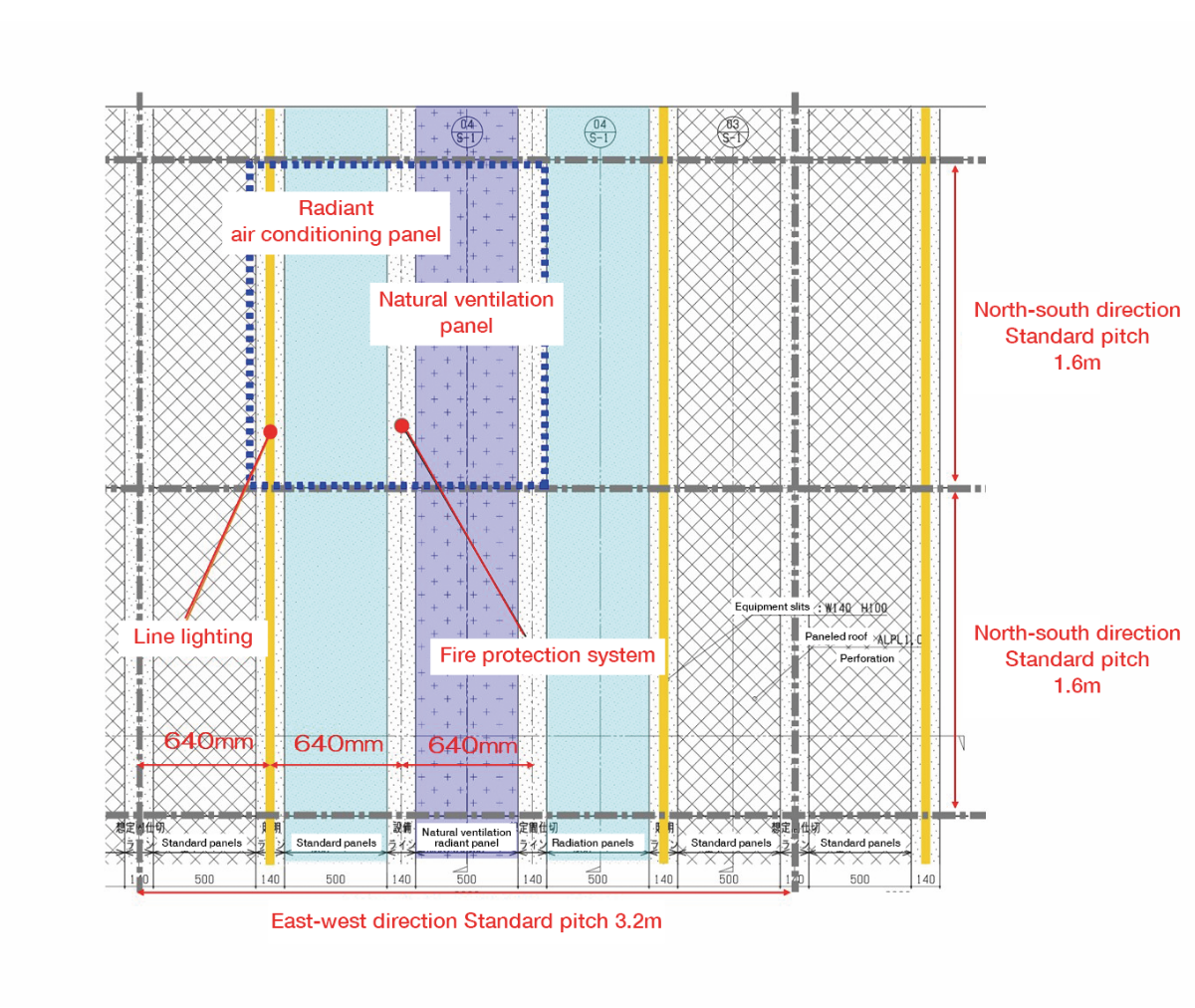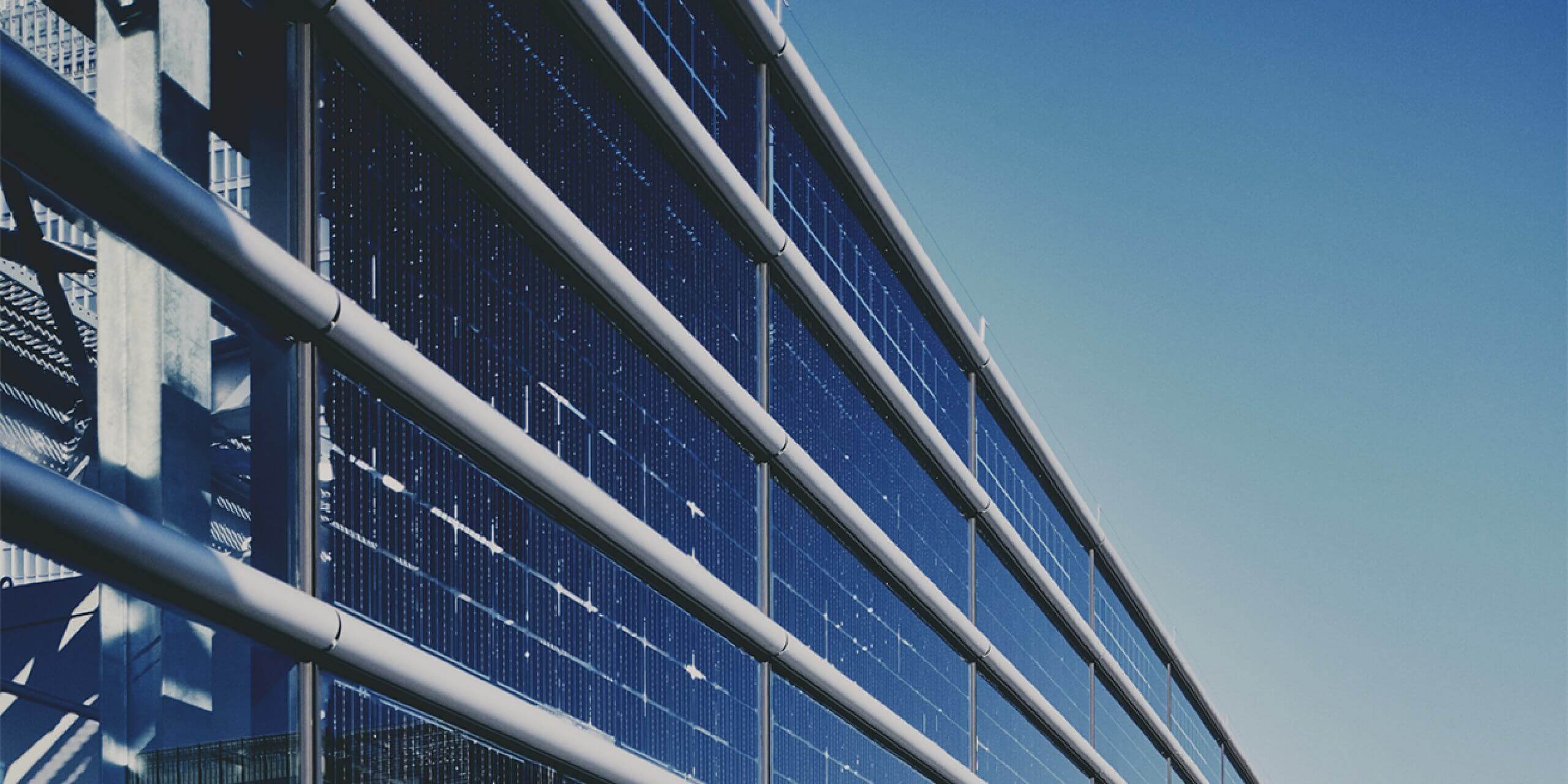Aiming for an environment where everyone can work with peace of mind

FEATURES
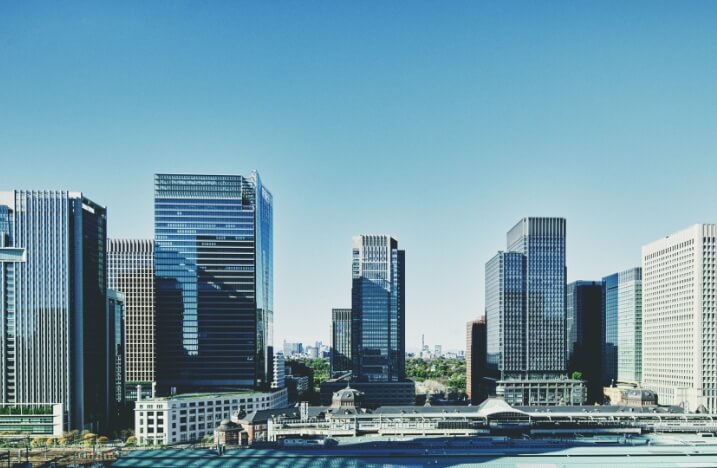
Directly connected to Tokyo Station via underground
YANMAR TOKYO is one of the first buildings that catches your eye as you leave the Yaesu Exit of Tokyo Station. It is about 70m tall. It is a great location on the corner where Yaesu-dori and Sotobori-dori intersect. It is directly connected to Tokyo Station via the Yaesu Underground Shopping Mall, and can be accessed by a 2-minute walk from JR Tokyo Station.
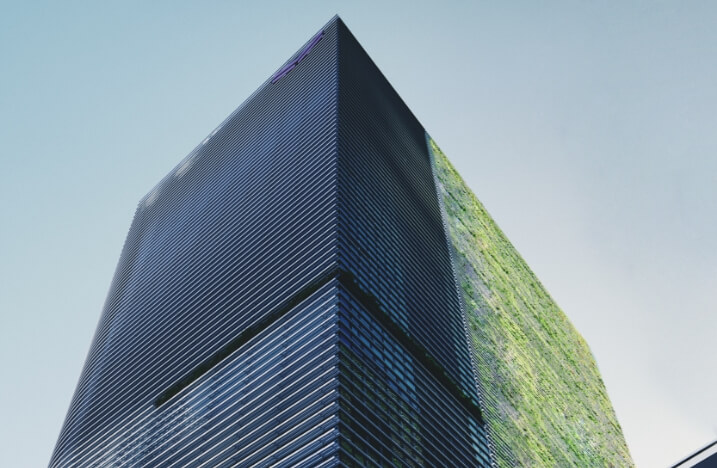
Realizing an entire carbon neutral building
We have installed energy-efficient Yanmar equipment and renewable energy facilities on the roof in our efforts toward carbon neutrality.

Safe and secure living space and maintenance of building functions
Aside from disaster countermeasure facilities through intermediate seismic layer building maintenance, we also contribute to society by supplying power for 72 hours during power outages, using well water during disasters, and accepting people who are unable to return home at these times.
A comfortable and convenient space
FLOOR SPECS
The office tenant floors from the 3rd floor to the 14th floor realize a comfortable office environment with a flexible partition function as well as highly functional ventilation and climate control.
Furthermore, it is a highly safe space with BCP disaster countermeasures.
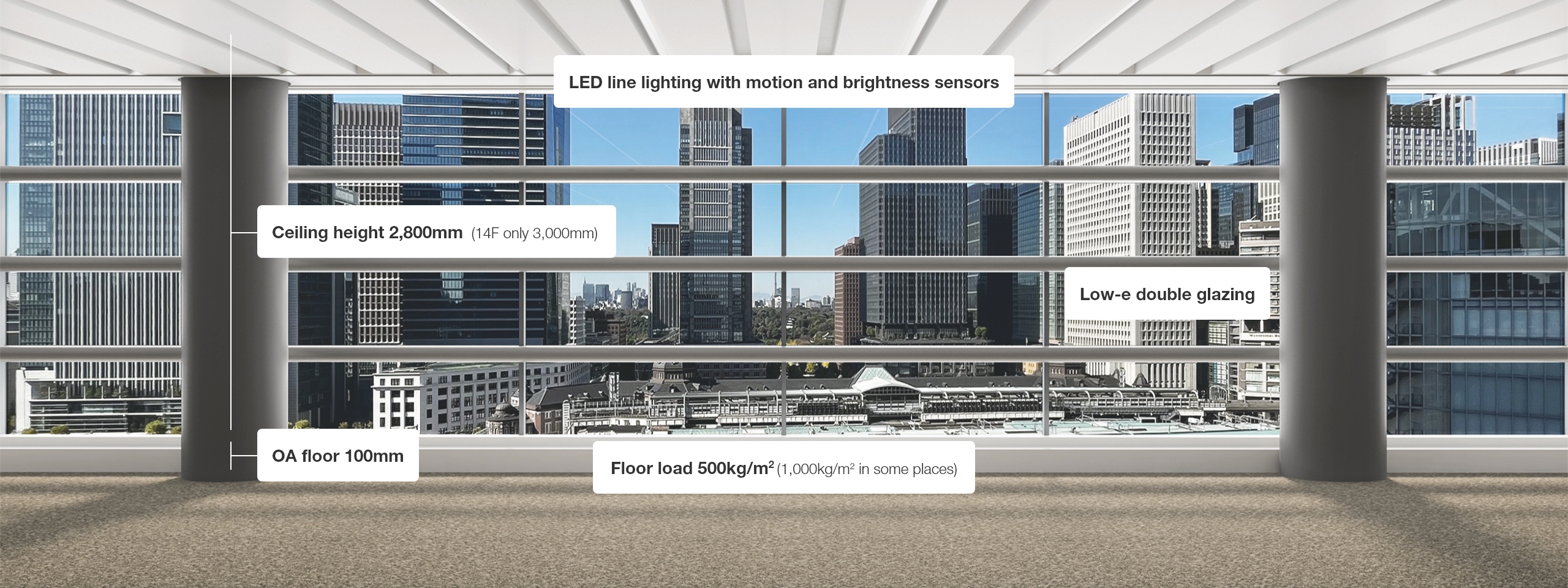
- 01 Ceiling height 2,800mm(14F only 3,000mm)
- 02 OA floor 100mm
- 03 LED line lighting with motion and brightness sensors
- 04 Low-E double glazing
- 05 Floor load 500kg/m2(1,000kg/m2 in some places)

- Radiant climate control system
- It is difficult for climate controlled wind through the climate control perforated panel to hit one directly, thus providing comfortable climate control.
In addition, radiant heat is generated from the air conditioning punching panels as they become hot during the heating cycle and cold during the cooling cycle. This saves energy while heating or cooling interiors.
BCP
- Main line and backup power line 2-line power reception
- Accepting people for whom it is difficult to return home
- 60VA/m2 for 72 hours with a standby generator
- Disaster prevention wells
- Countermeasures against flooding with vertical damp proof barriers
- Disaster prevention storage
- Intermediate layer seismic isolation structure (isolators, U-shaped dampers)
FLOOR GUIDE
| Roof | ||
| 14F | Yanmar Group MORE DETAIL | VIEW FLOOR MAP |
| 13F | Yanmar Group MORE DETAIL | |
| 12F | Servcorp Limited MORE DETAIL | |
| 11F | Mizuho Securities Co., Ltd MORE DETAIL | |
| 10F | Mizuho Securities Co., Ltd MORE DETAIL | |
| 9F | INES Corporation MORE DETAIL | |
| 8F | OBAYASHI Corporation MORE DETAIL | |
| 7F | DRESSTABLE Co.,LTD MORE DETAIL | |
| 6F | Honda Motor Co., Ltd. MORE DETAIL | |
| 5F | Growth Capital of Japan, Inc. MORE DETAIL | |
| KIMICA Corporation MORE DETAIL | ||
| IMG (Imamura Medical Group) MORE DETAIL | ||
| JR Central Building Co.,LTD. MORE DETAIL | ||
| 4F | Resona Bank, Limited. MORE DETAIL | |
| Yaesu Shopping Mall Co., Ltd. MORE DETAIL | ||
| 3F | Japanese Red Cross Society MORE DETAIL | |
| Eiken Foundation of Japan MORE DETAIL | ||
| Intermediate base isolation | ||
| 2F | YANMAR MARCHE TOKYO / ASTERISCO / TOCHI‐DOCHI | VIEW SHOP & RESTAURANT |
| 1F | YANMAR KOME GALLERY / KOME-SHIN/ SAKEICE Tokyo Shop | |
| B1F | HANASAKA STAND / NORIBEN YAEHACHI BY YANMAR MARCHÉ | |
| B2F | Parking | |
| B3F | Parking | |
OVER VIEW
- Location
- 2-1-1, Yaesu, Chuo-ku, Tokyo
- Established
- August 20, 2022
- Structure
- S structure, partial SRC structure, intermediate seismic isolation structure
- Number of floors
- 3 floors underground 14 floors above ground 1 floor penthouse
- Building height
- 70.29m
- Total floor area
- 21,775.59m2 (6,587.28 tsubo)
- Standard floor area
- 1,014.31m2(306.83 tsubo)
- Elevators
- 6 office elevators, 1 low-rise elevator, 1 emergency elevator
- Air conditioning
- Individual air conditioning system + outdoor unit (GHP/air radiant air conditioning system)
- Rental space electric capacitance
- 60VA/m2
- Exclusive use area lighting
- LED lighting
- Ceiling height
- 2,800mm *3,000mm only on the 14th floor
- Floor load
- 500Kg/m2、heavy duty zone1,000Kg/m2
- OA floor
- 100mm
- Parking
- 40 open parking spaces (including 1 handicapped space, and 4 spaces in the adjacent block for loading/unloading)
- Emergency power
- 60VA/m2 is supplied from the building to the exclusive use area of the rental space (operable for 72 hours)
200kVA equivalent x 1 emergency generator installation space secured (operable for 72 hours)
- Oil tank
- 32,000L x 1 unit (oil tank is shared between building emergency generator and tenant generator)
- Business owner
- Yanmar Corporation
- Design and supervision
- Nikken Sekkei Ltd.
- Construction
- Takenaka Corporation
